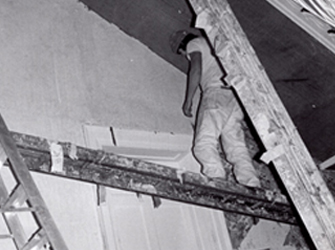My Old Kentucky Home is one of the most iconic 19th-century homes in the United States.
Federal Hill began as a one-story simple brick farm house set on 300 acres, speculated to have been constructed in 1795. The land was purchased using a gift of money given to John and his wife Ann, the daughter of Cincinnati founder Captain William Lytle, in celebration of their wedding. In 1812, the house was enlarged with a three-story addition in the Federal style, a choice that expressed the family's political commitment to an independent fledgling democratic nation.
ORIGINAL FARMHOUSE
Federal Hill was originally a modest one-story dwelling with no cellar constructed around the turn of the 19th century. The interior consists of two rooms in a "saddle-bag" floor plan, a large kitchen, and an atypical attached smokehouse.
CONSTRUCTING THE MANSION
In 1812, John Rowan commissioned the construction of a three-story addition to Federal Hill's original farm dwelling. The original house became the rear ell of the mansion, and the three-story addition was completed in 1818.
THE FEDERAL STYLE
The Federal-style borrows from the style elements of ancient Rome and Pompeii. This building style was popular due to a desire to associate United States architecture with the architecture of ancient political democracies.
A GREAT FIRE
In 1840, a fire caused by a lighting strike to the mansion's roof ignited a fire that destroyed the third floor and the mansion's stairwell. The mansion's third floor was rebuilt according to its original design.
VICTORIAN REDECORATION
The mansion did not experience a comprehensive renovation of its interior, but wall treatments, portieres, curtains, and furniture were added to "Victorianize" the interior.
RESTORATION
The Rowan family made few changes to Federal Hill, however, a restoration was needed when the mansion became an historic site in 1923. The interiors were restored to their 1850's appearance.








